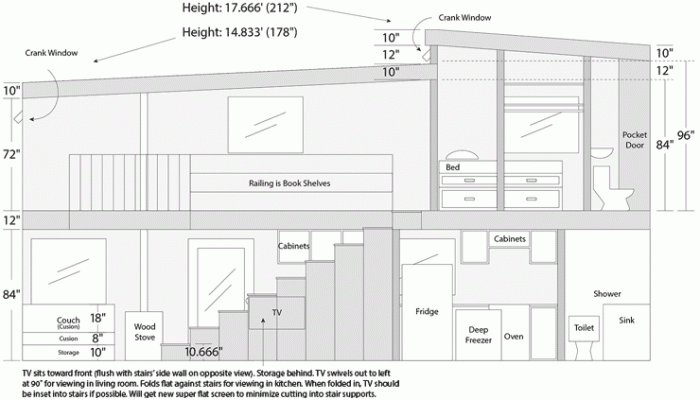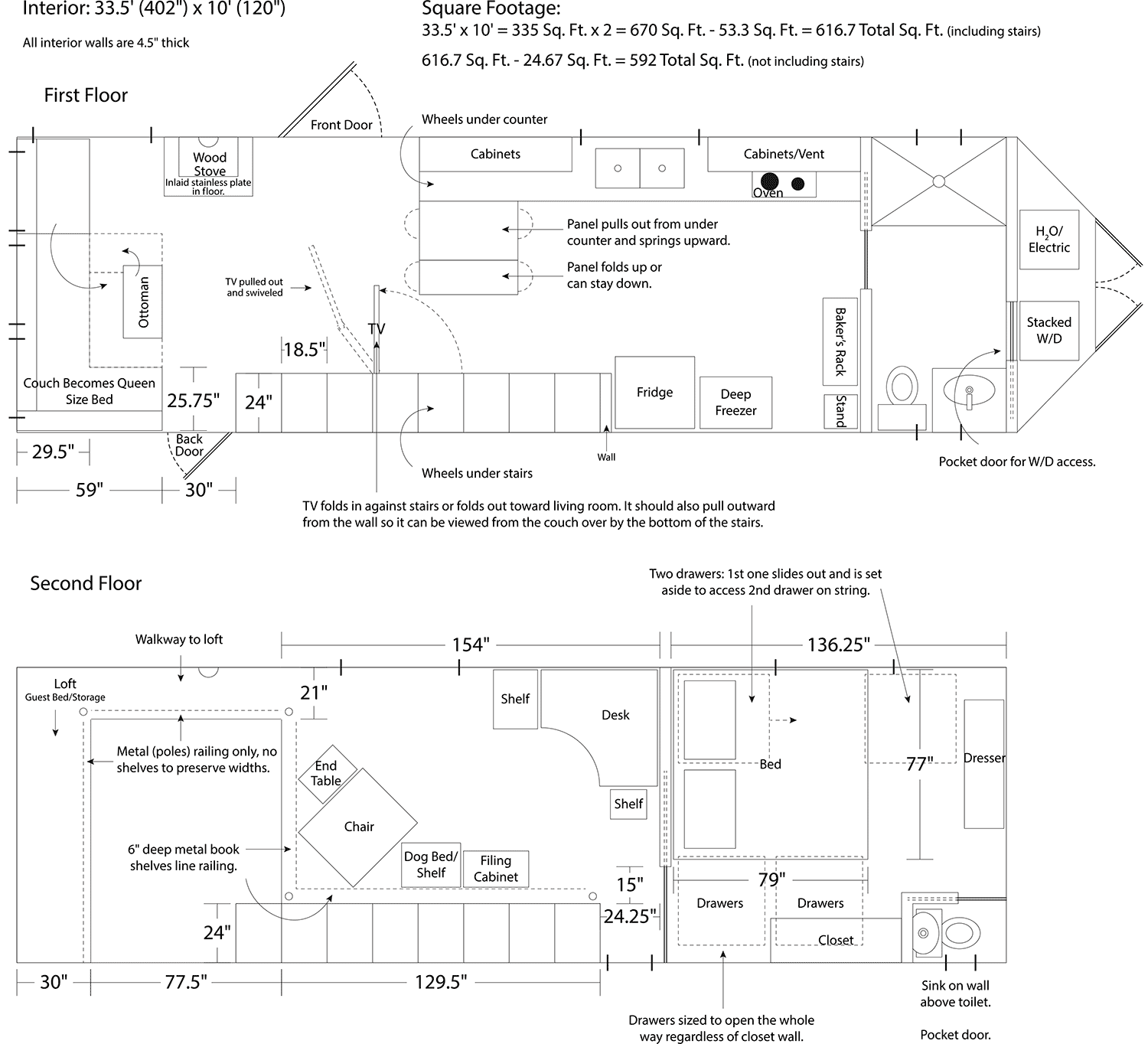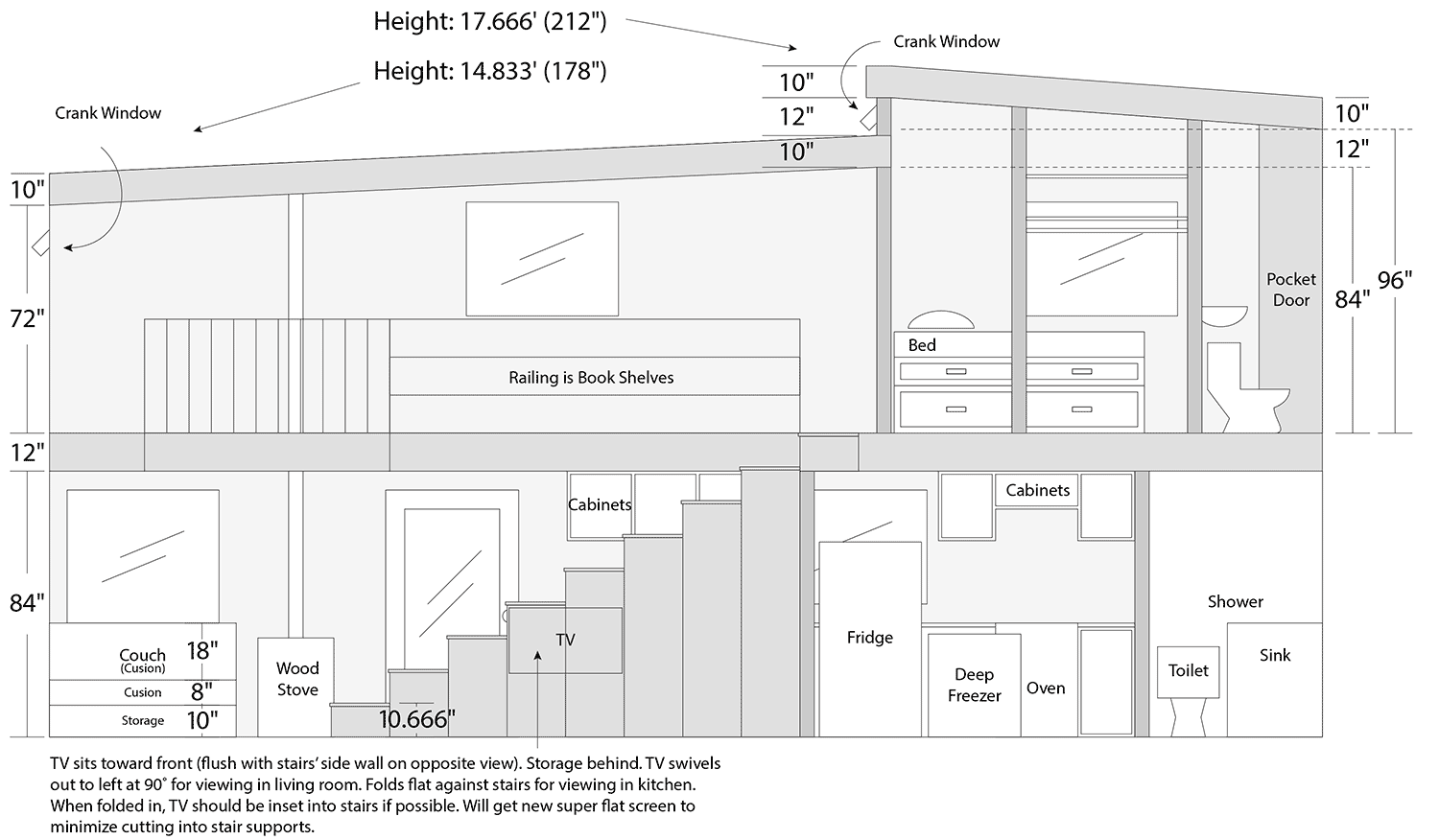Planning ahead for meals is essential to sustaining a healthy lifestyle. Cooking with real food…

Yep, I like the tiny houses. However…
I noticed a couple things about tiny house living that just don’t seem practical. When I first started watching the videos, documentaries, reading articles, etc I just didn’t understand how no one seemed to be annoyed by not being able to stand up in their 2nd floor. I also thought it was odd that folks move them around frequently, or even travel with them as if they were an actual RV.
Laws around building and moving a tiny house.
So the whole reason there are height and width restrictions for tiny houses is in case you have to move it. The width can only be 8 feet wide and 13-13.5 feet tall, depending on the state you’re in. This is to ensure a clear roadway.
If you go bigger than the standard size you can get a permit for a wide load, but you also have to find a route that has no bridges, power lines, etc that you’ll hit. Also consider the taller it is the more likely it is to tip in transit.
I spoke to a tiny house builder in Asheville, NC about all this. He said that if you don’t plan to move it, the world is your oyster. The only reason the width and height restrictions are in place are for the DOT laws.
Something else that definitely needs researched is the land that you want to put your tiny house on. I have read some horror stories about people that bought land and/or already built a tiny house and were told they weren’t allowed to have it on their land.
Some of the cases involved zoning laws that stated tiny houses weren’t allowed on said land. Some of the cases were communities that were run by home owner’s associations. Some are just communities of mean spirited curmudgeons that don’t want anyone to be happy. There are actually folks out there that get angry about having tiny homes in their neighborhood… Because scaling down and learning to live with less is apparently to be looked down on. Apparently, it’s embarrassing or something.
People who already lived in their tiny homes have been told that they have to get rid of it. Folks have bought land only to find out that neighbors got laws changed so they can no longer place their tiny home on THEIR land.
Some folks really need to find something better to do than harass others for what they choose to live in. What I find embarrassing is that someone would be this concerned with someone else’s home. I understand if they have a yard full of junked cars and garbage and shit… But a nicely kept tiny house? What in seven hells is wrong with people?? Shit like this is why I want to get off the grid. Krikey…
So yeah – make sure you know your land rights and get it in writing so no one can come back after the fact and say ‘Yeeeeaaaahh… We’re sorry, but you have to get rid of the tiny house.”
*Edit: It occurred to me after this published that property value may be a factor in people not wanting them in their neighborhood. Most of the incidents I read about were around zoning law issues or home owner’s associations where the houses didn’t fit in with their rules. Some were also for historical reasons.
The benefits of the tiny house.
Lots of folks are starting to do things differently. We’re minimizing our materialistic things, our carbon footprints, waste, and all sorts of good stuff. I’m fully against working my whole life to have money to buy a bunch of shit I don’t need. Smaller space = less stuff. The tiny house provides a fairytale-like solution for minimalist living. When I was a kid I loved building tree houses and forts in the woods. I love small cozy spaces. This shit is right up my alley.
There are also no laws around building on a trailer. No permits required and other expenses that come with building a house on a foundation. While there are no inspection laws, etc we plan to have an architect review the plans below and make any necessary edits to ensure safety.
A better way, perhaps?
After learning this information I asked my husband, Derek about moving tiny houses around (he’s a carpenter). I told him I thought moving them around was bad for the frame. It’s not an RV that is meant to flex and give. He agreed 100%. The frame can experience wrecking (twisting the frame), drywall can crack, and other stuff. Not to mention you could wreck your house.
I also can’t fathom going to all this work to not be able to stand up in the 2nd floor. Now that the tiny houses have been popular for a while I’ve seen some articles about folks that did the tiny house thing and were like ‘What were we thinking?”
This was the thing that occurred to me immediately. If I’m doing this, I refuse to crouch when I go upstairs. I’m clumsy enough. I don’t need to be smacking my head off the ceiling a few times a day.
When I weighed these things against what the tiny house builder told me, I realized that I could design a tiny house you CAN stand up in if you just don’t ever move it. Just have to make sure you have a proper trailer built with enough axles to hold the weight and make sure it’s shored up with supports all around. Derek can build the house for us. We actually talked about building them for people. In fact, we will if we can get a spec house built. lol. Let me know if you need one! 😉
A hobby on steroids.
When I was a kid I loved doing drafting. It appeals to my OCD. Everything is precise and measured. It’s all correct or it’s not. I had a little Crayola drafting set from my grandma, Non Shirley. I still have the drafting board and little ruler that came with it. You can lock the ruler in place on the board. It was more stable and smaller than the T-square and wooden board I was given in college. I used it a lot more than my actual tools.
A while back I had some down time in my work (it comes in waves). I decided to design my own tiny house for funzies. I looked at our current house, which is already small at 1400 square feet, and saw how much wasted space there was. I whittled away the space we don’t need and got the square footage down to about half, coming in around 500-600 square feet. I know I didn’t calculate it correctly. It is definitely wrong on my drawings, but it’s probably close. I wasn’t sure what I was supposed to do with the stairs in the math. Anywho… Click the images to view full size:
Tiny house plans overview.
These plans are built using accurate proportions. I had to build them at 50% actual size because Illustrator wouldn’t let me build them at 100% actual size, but everything is in proportion. I actually measured everything in the plans (furniture, appliances, etc). I need to make sure we can fit the stuff we are going to keep.
The house has two full floors, topping out at 17.6 feet high at the peak. It is currently 10 feet wide and 33.5 feet long. I’m going to be increasing the length to about 35-36 feet and the width to maybe 11-12 feet. I just haven’t done it yet, as there is no need until we are ready to build. The plans will certainly work as is, but I wanted a smidge more room in the bedroom and living room. I’m having trouble getting the sectional couch divided efficiently so it can turn into a queen size bed without employing the ottoman. I need more width. The bedroom is cool, but it’s really tight at the corner of the bed and the bathroom wall.
I wanted to keep the vaulted ceiling and that feeling of open space, but didn’t want to give up so much square footage upstairs. I placed the peak of the ceiling at the top of the stairs so you never feel cramped going up. I preserved the feeling of a vaulted ceiling in the living room by creating a loft on the 2nd floor for storage or a guest sleeping area that makes a wrap-around balcony looking down into the living room. That way you still have the open height down in the living room, but the upstairs space is still usable. A vaulted ceiling is a big deal for these tiny homes. It really opens things up, but is also a huge space waster. I found a compromise that will incorporate both things. I will only lose the area that looks down into the living room from the 2nd floor.
Versatility in everything is huge for saving space.
I essentially designed a “responsive” house. Responsive is a term that I typically used for web development. A responsive website will change on the fly depending on the width of someone’s browser/device. I wanted the house to change on the fly based on our needs. Everything should serve more than one purpose in the house, as often as possible anyways.
- The living room couch becomes a queen size bed. It also has storage under it.
- The stairwell will hold a flat screen TV that will swivel outward toward the living room or can remain flat against the stair wall to be viewed in the kitchen.
- The counter will become an “L” shape when a leaf on a spring is pulled out and locks in place. Then another shorter panel can be pulled up and locked in place if needed to create the dinner table. Stools can be stored under the counter or under stairs.
- Notice the front and back doors swing outward. Derek suggested this to make more space inside. He said they’re also harder to kick in.
- There will be storage under the stairs and a dog door.
- At the end of the trailer where the hitch is I see a lot of folks make use of this space by making it into a kind of shed or storage area. I decided to put the electrical, water pump, and solar battery packs here. I use the other side for a small stacked washer and dryer with inside access via a pocket door in the bathroom.
- It has a full sized fridge, stove, and our small deep freezer.
- Part of the balcony and railing upstairs will be bookshelves to make use of that space.
- Pocket doors are used on interior doors to save space.
- Loft can be storage or another sleeping area.
- Bedroom has tiny bathroom with wall-mount sink above toilet to save space. I need to move that sink up a little so you don’t hit your head when you sit on the toilet. Oops.
- I kept all of the plumbing centralized in the house to avoid extra cost.
- The bedroom will hold a king size bed.
- Drawers are placed under the bed. The ones on the side will line up with the wall of the closet. They will open around that wall so they can take full advantage of the width there and come out the whole way. The drawers on the end will be stacked in. The one in the back will be on a simple rope that you can pull out. Infrequently used items can be kept here.
- Small horizontal crank windows are placed in the bedroom and upstairs loft to create good airflow.







Comments (0)